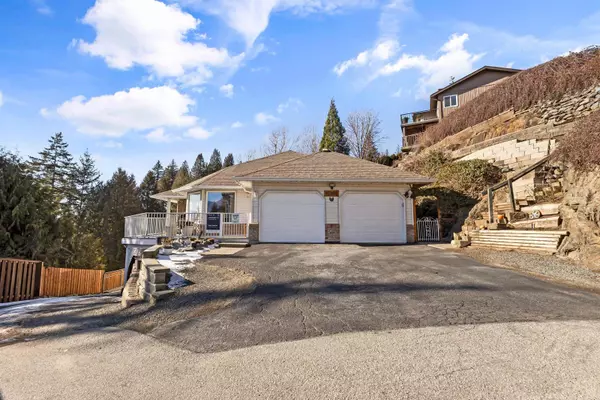4 Beds
3 Baths
3,114 SqFt
4 Beds
3 Baths
3,114 SqFt
Key Details
Property Type Single Family Home
Sub Type Freehold
Listing Status Active
Purchase Type For Sale
Square Footage 3,114 sqft
Price per Sqft $385
MLS® Listing ID R2965142
Bedrooms 4
Originating Board Chilliwack & District Real Estate Board
Year Built 1993
Lot Size 0.770 Acres
Acres 33541.0
Property Sub-Type Freehold
Property Description
Location
Province BC
Rooms
Extra Room 1 Basement 14 ft , 1 in X 14 ft , 1 in Kitchen
Extra Room 2 Basement 14 ft , 5 in X 13 ft , 1 in Bedroom 4
Extra Room 3 Basement 16 ft , 9 in X 11 ft , 9 in Recreational, Games room
Extra Room 4 Basement 14 ft , 8 in X 13 ft , 2 in Gym
Extra Room 5 Basement 17 ft X 7 ft , 1 in Solarium
Extra Room 6 Main level 17 ft , 5 in X 14 ft , 7 in Kitchen
Interior
Fireplaces Number 1
Exterior
Parking Features Yes
Garage Spaces 2.0
Garage Description 2
View Y/N No
Private Pool No
Building
Story 2
Others
Ownership Freehold
Virtual Tour https://khaptive.quickconnect.to/d/s/127kMEwBXfH4DYCbJuSUjkofkkSX6s4K/w_ma8TzxkATUY_gXErbB6-t8AsOFtawb-KL-AxS6MDAw






